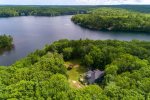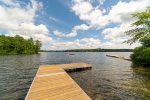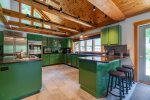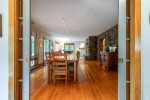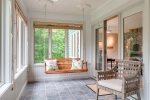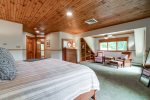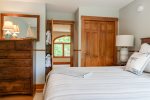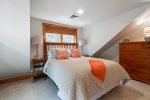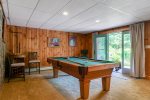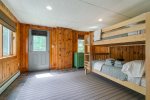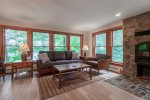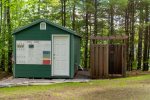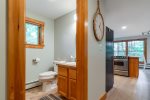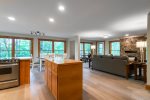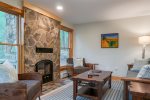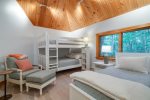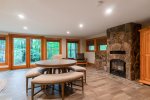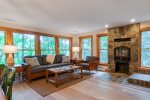Property Features
air conditioning
kitchen
laundry
non-smoking
outdoor grill
parking
patio
satellite or cable TV
wireless internet
Sleeping Arrangement
Bedroom 1
1 King
Bedroom 2
1 King
Bedroom 3
1 Queen
Bedroom 4
2 Twins
Bedroom 5
1 Bunk Bed
Bedroom 6
1 King
Bedroom 7
1 Queen
Bedroom 8
1 Bunk Bed
Bedroom 9
2 Trundle Beds
Bedroom 10
1 Queen
Bedroom 11
2 Trundle Beds
Bedroom 12
1 Queen
Bedroom 13
2 Trundle Beds
Description
Camp Muscatawa has a long history. It begins in 1913 with its original owners creating a sprawling Summer camp for kids from New York City. The next phase was the Girl Scouts from 1948 to 1983. Nearly 40 years of Girl Scouts camped at Muscatawa, the buddy board from their comprehensive water sports program, still in place! After 1983, the current owner purchased and rebuilt much of the camp after it fell into disrepair during a few years of vacancy. Muscatawa has been a private residence for the owner and his kids raised there up until recently. The owners new goal is to create a wonderful place for families to gather and create their new experiences.
There are four buildings with sleeping accommodations, The Main House, Cottage 11, Cottage 28 and Cottage 30. There is space for up to 27 guests throughout the four buildings.
Main House: Four traditional bedrooms, with a 5th private space on the lower level. Only the 2nd floor of the Main house has air conditioning at the Camp. Other buildings and areas have fans, ceiling and floor combination.
Bedroom #1 - King - en-suite
Bedroom #2 - King
Bedroom #3 - Queen
Bedroom #4 - Two twin single beds
Bedroom #5 - Bunk bed - full bed over full bed.
Cottage 11: Three traditional bedrooms with a 4th space on the lower level
Bedroom #6 - King
Bedroom #7 - Bunk bed - full bed over full bed
Bedroom #8- Queen bed
Bedroom #9- Two trundle beds delivering 4 twin beds.
Cottage 28 - One bedroom with a 2nd space on lower level
Bedroom #10 - Queen
Bedroom #11 - Two trundle beds delivering 4 twin beds
Cottage 30 - One bedroom with 2nd space on lower level
Bedroom #12 - Queen
Bedroom #13 - Two trundle beds delivering 4 twin beds
Each of the buildings is impeccably outfitted with everything you will need. The entire compound was newly furnished and designed by Annie Stickney Design out of Cape Elizabeth.
Dining table for 14-16, move the kitchen table to connect in order to accommodate your family at the same table for meals. Beautiful gardens, one of the cleanest lakes in Maine, yard games, walking trails around property with the original signs marking the trail heads, fire pit, basketball hoop, repurposed original lift chairs from Saddleback Mountain, high speed wifi throughout the property, pool table, board games, gazebo, kayaks, paddle boards, canoes, a sunfish, swim float and more. There is no shortage of amenities included at this wonderfully designed property.
The property will consider corporate events and wedding celebrations.
Private chef and concierge services available - Inquire with Legacy Properties Sotheby’s International Realty to learn more.
Benefit from a special discount when choosing payment via check or wire transfer instead of credit card. Contact Legacy Properties Sotheby's International Realty for more information on this exclusive offer.
There are four buildings with sleeping accommodations, The Main House, Cottage 11, Cottage 28 and Cottage 30. There is space for up to 27 guests throughout the four buildings.
Main House: Four traditional bedrooms, with a 5th private space on the lower level. Only the 2nd floor of the Main house has air conditioning at the Camp. Other buildings and areas have fans, ceiling and floor combination.
Bedroom #1 - King - en-suite
Bedroom #2 - King
Bedroom #3 - Queen
Bedroom #4 - Two twin single beds
Bedroom #5 - Bunk bed - full bed over full bed.
Cottage 11: Three traditional bedrooms with a 4th space on the lower level
Bedroom #6 - King
Bedroom #7 - Bunk bed - full bed over full bed
Bedroom #8- Queen bed
Bedroom #9- Two trundle beds delivering 4 twin beds.
Cottage 28 - One bedroom with a 2nd space on lower level
Bedroom #10 - Queen
Bedroom #11 - Two trundle beds delivering 4 twin beds
Cottage 30 - One bedroom with 2nd space on lower level
Bedroom #12 - Queen
Bedroom #13 - Two trundle beds delivering 4 twin beds
Each of the buildings is impeccably outfitted with everything you will need. The entire compound was newly furnished and designed by Annie Stickney Design out of Cape Elizabeth.
Dining table for 14-16, move the kitchen table to connect in order to accommodate your family at the same table for meals. Beautiful gardens, one of the cleanest lakes in Maine, yard games, walking trails around property with the original signs marking the trail heads, fire pit, basketball hoop, repurposed original lift chairs from Saddleback Mountain, high speed wifi throughout the property, pool table, board games, gazebo, kayaks, paddle boards, canoes, a sunfish, swim float and more. There is no shortage of amenities included at this wonderfully designed property.
The property will consider corporate events and wedding celebrations.
Private chef and concierge services available - Inquire with Legacy Properties Sotheby’s International Realty to learn more.
Benefit from a special discount when choosing payment via check or wire transfer instead of credit card. Contact Legacy Properties Sotheby's International Realty for more information on this exclusive offer.
Map
Calendar
| Apr - 2025 | ||||||
| S | M | T | W | T | F | S |
| 1 | 2 | 3 | 4 | 5 | ||
| 6 | 7 | 8 | 9 | 10 | 11 | 12 |
| 13 | 14 | 15 | 16 | 17 | 18 | 19 |
| 20 | 21 | 22 | 23 | 24 | 25 | 26 |
| 27 | 28 | 29 | 30 | |||
| May - 2025 | ||||||
| S | M | T | W | T | F | S |
| 1 | 2 | 3 | ||||
| 4 | 5 | 6 | 7 | 8 | 9 | 10 |
| 11 | 12 | 13 | 14 | 15 | 16 | 17 |
| 18 | 19 | 20 | 21 | 22 | 23 | 24 |
| 25 | 26 | 27 | 28 | 29 | 30 | 31 |
| Jun - 2025 | ||||||
| S | M | T | W | T | F | S |
| 1 | 2 | 3 | 4 | 5 | 6 | 7 |
| 8 | 9 | 10 | 11 | 12 | 13 | 14 |
| 15 | 16 | 17 | 18 | 19 | 20 | 21 |
| 22 | 23 | 24 | 25 | 26 | 27 | 28 |
| 29 | 30 | |||||
| Jul - 2025 | ||||||
| S | M | T | W | T | F | S |
| 1 | 2 | 3 | 4 | 5 | ||
| 6 | 7 | 8 | 9 | 10 | 11 | 12 |
| 13 | 14 | 15 | 16 | 17 | 18 | 19 |
| 20 | 21 | 22 | 23 | 24 | 25 | 26 |
| 27 | 28 | 29 | 30 | 31 | ||
| Aug - 2025 | ||||||
| S | M | T | W | T | F | S |
| 1 | 2 | |||||
| 3 | 4 | 5 | 6 | 7 | 8 | 9 |
| 10 | 11 | 12 | 13 | 14 | 15 | 16 |
| 17 | 18 | 19 | 20 | 21 | 22 | 23 |
| 24 | 25 | 26 | 27 | 28 | 29 | 30 |
| 31 | ||||||
| Sep - 2025 | ||||||
| S | M | T | W | T | F | S |
| 1 | 2 | 3 | 4 | 5 | 6 | |
| 7 | 8 | 9 | 10 | 11 | 12 | 13 |
| 14 | 15 | 16 | 17 | 18 | 19 | 20 |
| 21 | 22 | 23 | 24 | 25 | 26 | 27 |
| 28 | 29 | 30 | ||||
| Oct - 2025 | ||||||
| S | M | T | W | T | F | S |
| 1 | 2 | 3 | 4 | |||
| 5 | 6 | 7 | 8 | 9 | 10 | 11 |
| 12 | 13 | 14 | 15 | 16 | 17 | 18 |
| 19 | 20 | 21 | 22 | 23 | 24 | 25 |
| 26 | 27 | 28 | 29 | 30 | 31 | |
| Nov - 2025 | ||||||
| S | M | T | W | T | F | S |
| 1 | ||||||
| 2 | 3 | 4 | 5 | 6 | 7 | 8 |
| 9 | 10 | 11 | 12 | 13 | 14 | 15 |
| 16 | 17 | 18 | 19 | 20 | 21 | 22 |
| 23 | 24 | 25 | 26 | 27 | 28 | 29 |
| 30 | ||||||
Available
Unavailable
Check-in
Check-out

